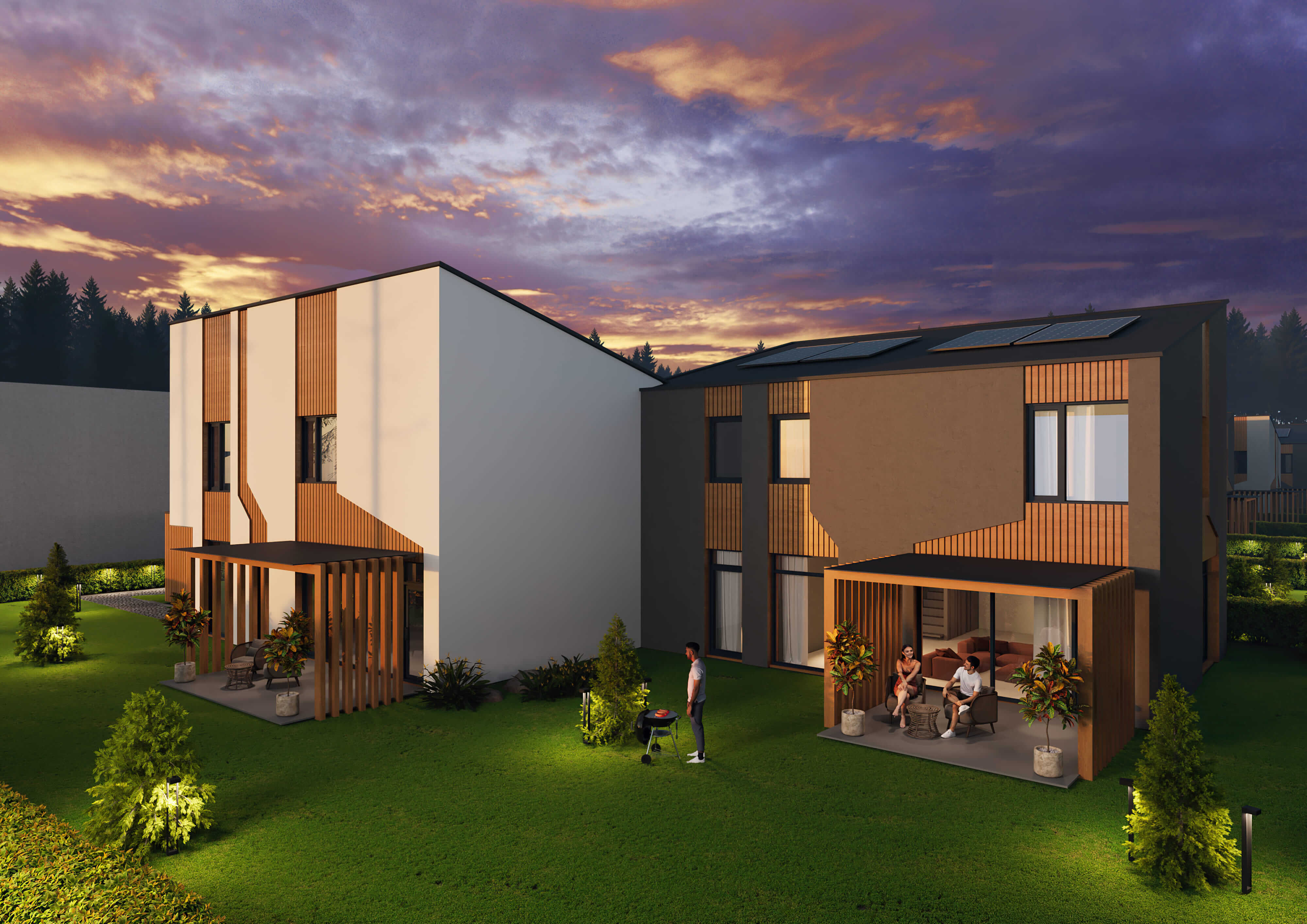Technical specifications
Architectural solutions
During our work we are focusing on ensuring the quality of our homes and their technological advancement so you can still use all modern techonological features despite living in the nature.
We made sure that the complex has everything you need, so you can forget about the extra hassle.

Energy class: A++
Foundations: foundations of reinforced concrete piles and monolithic grating, insulated with neopore 200 mm from the outside and 100 mm from the inside.
External walls: 250 mm Bauroc gas silicate blocks, insulated with 250 mm neopore.
Internal walls and partitions: 100 mm gas silicate blocks, plastered.

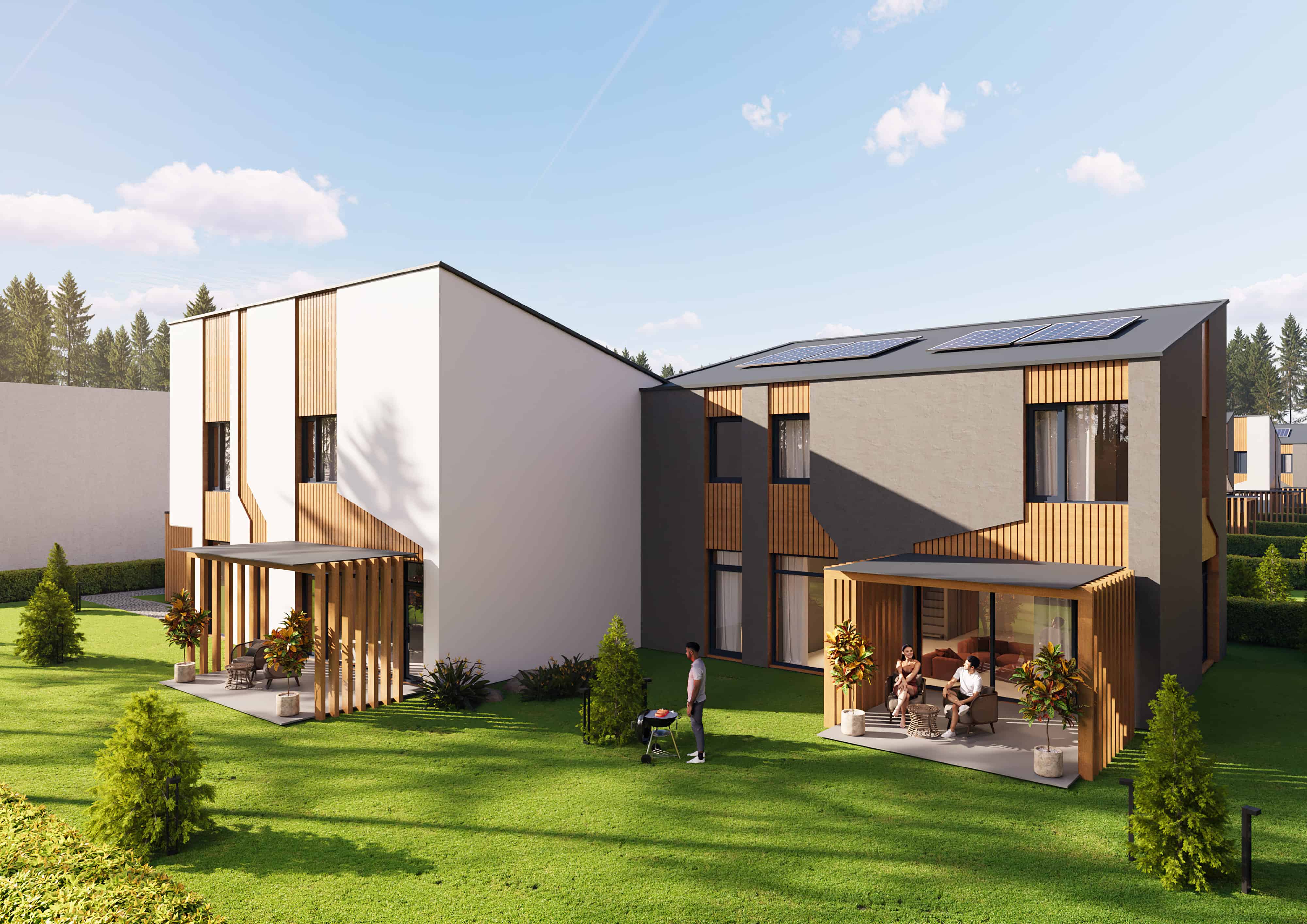
Roof: the load-bearing structures of the pitched roof are made of wooden trusses. The roof is insulated with a 350 mm layer of mineral wool and adapted for the installation of solar collectors. Gutters are installed on the roof to drain rainwater. The roof is covered with tin.
Exterior finish: decorative plaster with elements of Fiberdech WEO35 composite panels.
Floor coverings: reinforced concrete slabs.
Floor: the entire house has a concrete floor, underfloor heating.
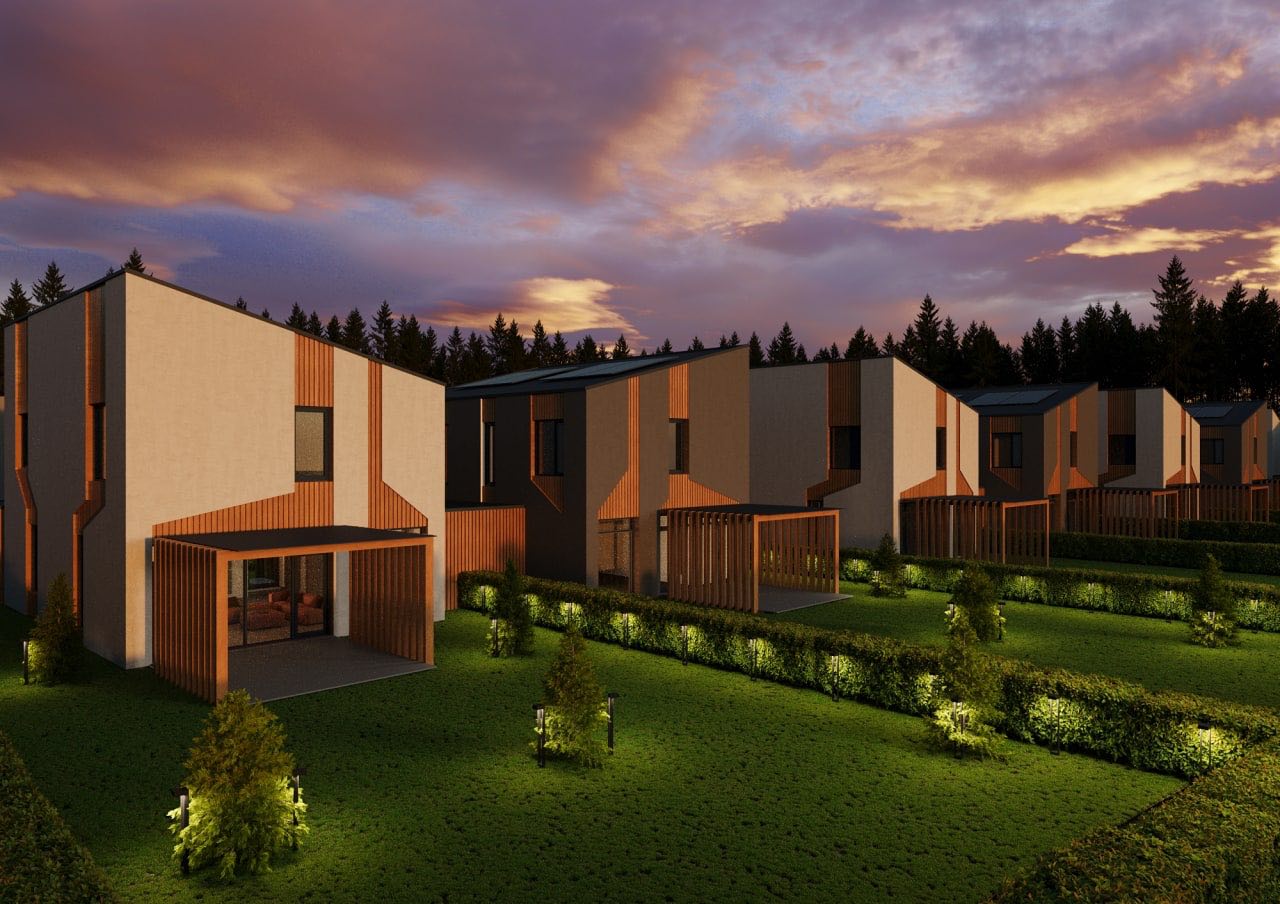
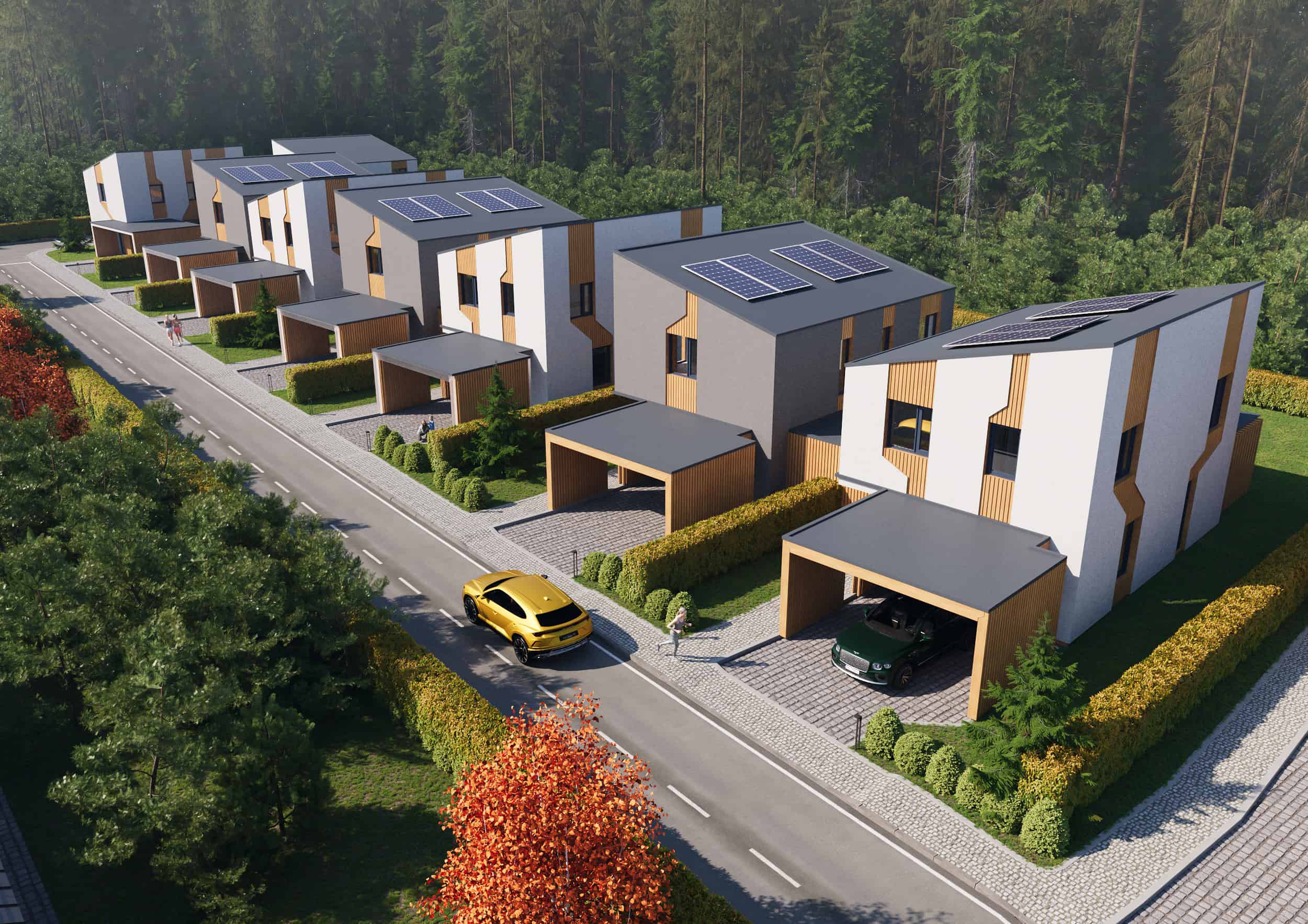
Ceilings: the ceiling height in living area is at least 3 m. Ceiling plasterboard finish is not provided.
Stairs: not provided. The buyer is given the opportunity to choose and install the stairs according to his taste and needs.
Windows: plastic, 6 chambers, meeting A++ class requirements. There is an exit to the outdoor terrace from the living room.
Exterior doors: plastic, heated and filled with sound insulation, meeting the requirements of class A++.
Terraces: fully equipped wooden outdoor terraces. Impregnated pine is used for the terrace.
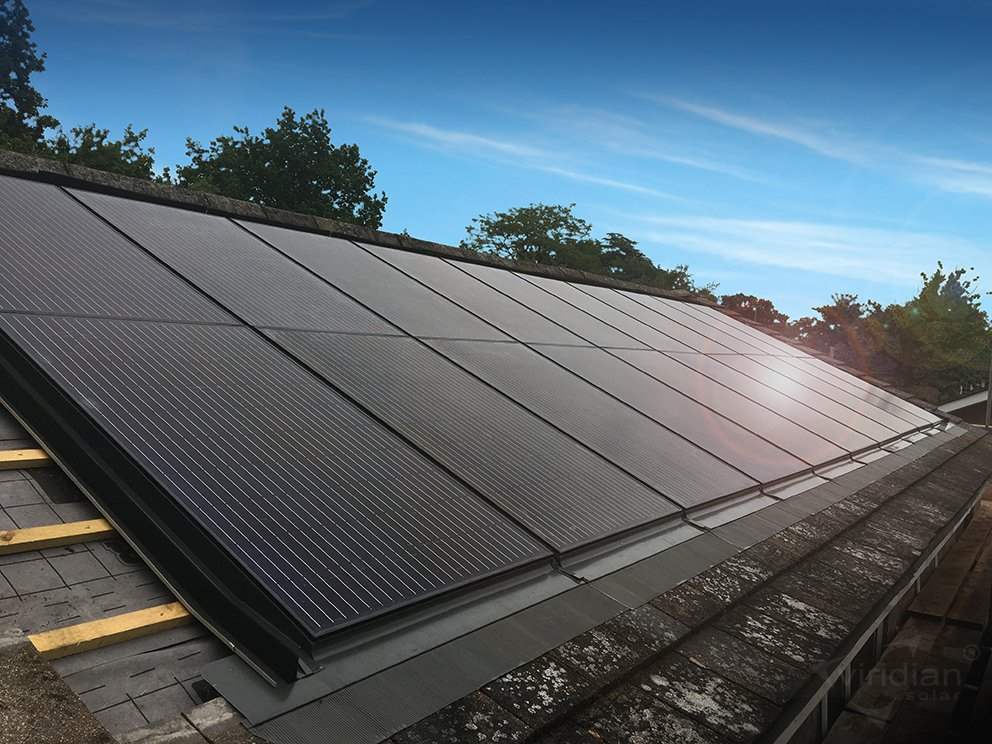

Communications
Heating: the project includes an air-water heat pump. The heating system is not installed.
Water supply and sewerage: individual water treatment plants "Biomax" are provided in the settlement. Every house has a sewer inlet. Inside the house, the sewer pipes are brought to the sanitary facilities.
Rainwater drainage: a local rainwater collection system is installed.
Electricity: each house is equipped with a 10 kW electrical input, an electrical switchboard is installed.
Internet: Telia Internet can be used in the houses.
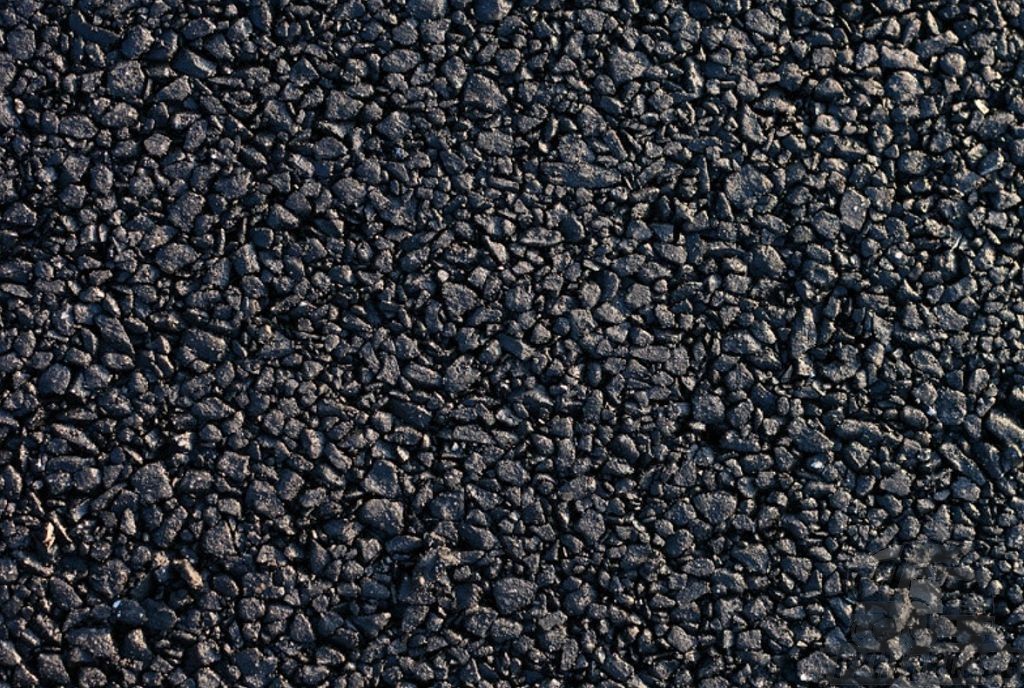
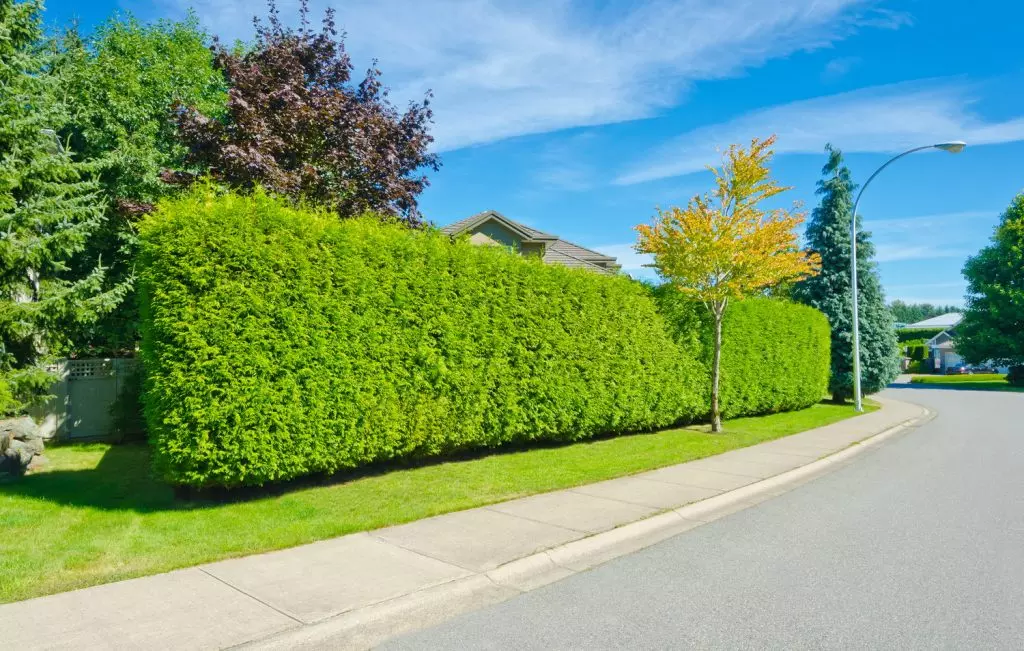
Territory
The access road to each house will be paved.
The paths are paved with cobblestones.
The territory of the block is surrounded by a segmental fence with an automatic entrance barrier.
There are carports for two cars - the parking spaces are paved with cobblestones.
The plot is planted with a lawn, a hedge is planted between the plots.


